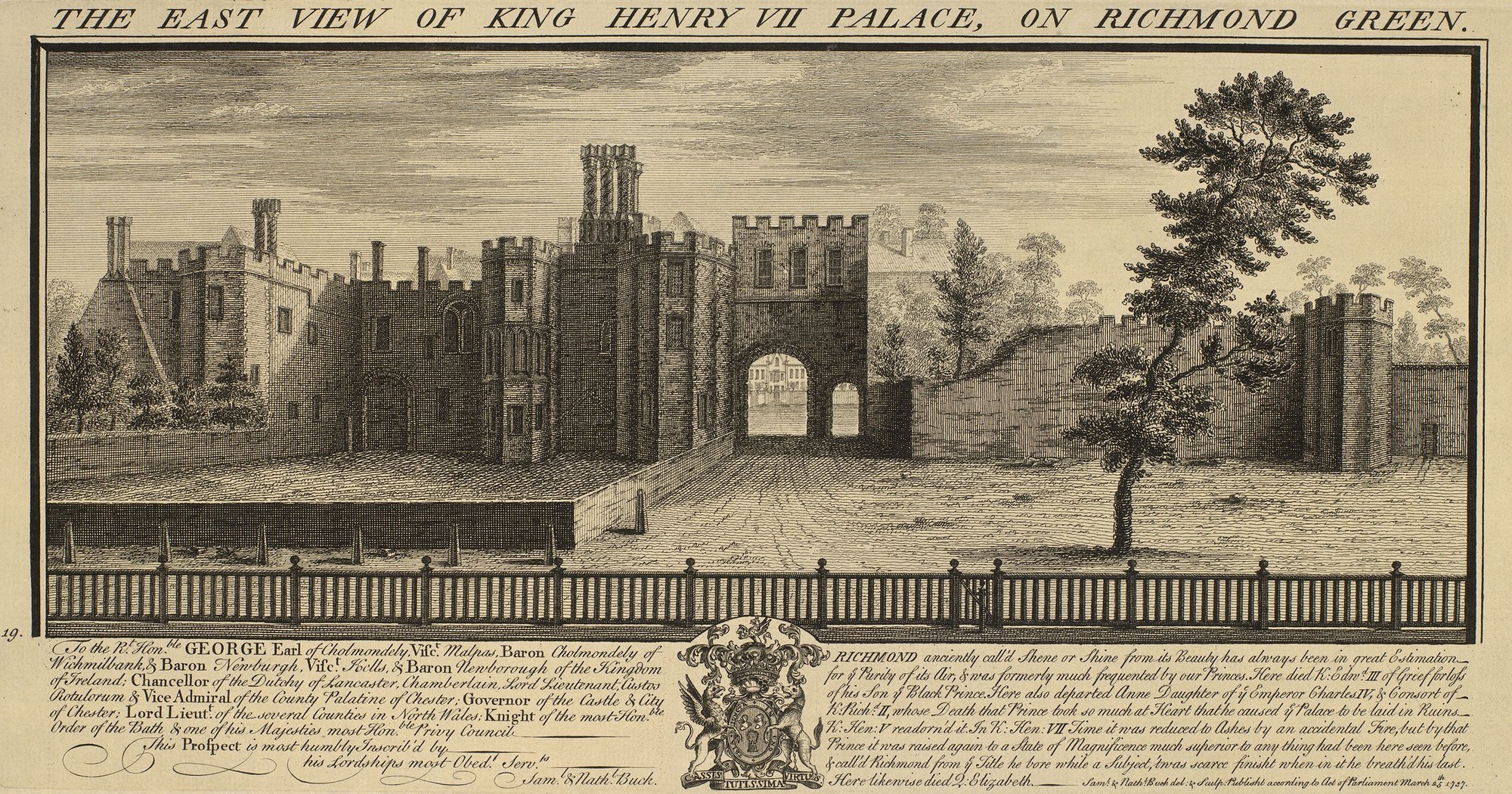Appendix 2.1
Richmond Palace

PLATE 2.2: The new palace at Richmond as seen from the banks of the Thames, showing the palace flanked by walled grounds on both sides, and with a highly articulated roofline punctuated by several ornate brick chimneys. “Richmond Palace as seen from the SW,” by Anthony van den Wyngaerde, c.1558-62. Ashmolean Museum, Oxford. 20.1 x 89.7 cm. Retrieved from https://upload.wikimedia.org/wikipedia/commons/c/c7/Wyngaerde_Richmond_1562.jpg CC - Public domain.
The architecture at Richmond was characterized by a procession of vertical towers clad in stone interspersed with chimneys of brick (see PLATE 2.2). The smoke billowing upwards from the chimneys would have extended the height of the palace into the sky. A rich collection of gardens and courtyards were set within the walls, creating space for air, light and sound to travel into and between the rooms of the palace. Inside and outside would have merged, and the magnificence of royal furnishings and tapestries previously concentrated in the Great Hall and Chapel of the old palace would have extended across the many new rooms at Richmond Palace. Despite the distinctly Renaissance use of stone and the opening of the building to courtyards, the palace was still medieval in nature with the formal living quarters densely concentrated into one block crowned by towers, all reminiscent of the centralized keep and walls of medieval castles. In this centralized building were the typical stacked privy lodgings for the King and Queen, the whole surrounded by a moat and accessible by a bridge from two inner courts.

PLATE 2.3: The east entrance gate and walls of Richmond Palace opening on to the Great Court with a significant resemblance to Thornbury Castle. “The East view of Henry VII’s Palace on Richmond Green,” engraved by Samuel and Nathaniel Buck in Buck’s Antiquities, 1737. Royal Collection Trust RCIN 703008, © Her Majesty Queen Elizabeth II 2021, etching 15 x 10cms, retrieved from https://www.rct.uk/collection/703008/the-east-view-of-henry-viis-palace-on-richmond-green.
Visitors to Richmond Palace entered from the east through a gate (see PLATE 2.3) into the paved Great Court with access to the Great Hall and Chapel, both areas for events and gatherings. These spaces were supported by Richmond’s great kitchen with its pyramidal roof and supporting buildings (including a large communal toilet). Crenellation atop the walls and buildings gave the impression of fortification, but it was by no means a military defence. Defined by several interior courtyards, the palace gathered unique elements of living together including the typical medieval great hall, moat, walled enclosure and chapel along with kitchens, stables and storage buildings. The castle drew on two fresh water sources delivered to a fountain in the inner court, and waste was returned into the Thames. It was tightly encircled by a moat, flanked by gardens on all sides which in turn were encircled by raised wooden galleries that overlooked the gardens and gave access to the breeze and view from atop the walls. The building was warm to be in, and known for its good air and pleasing gardens, but it was unlucky. Despite being rebuilt in stone and brick, Richmond suffered another fire in 1507 followed by a structural collapse in July the same year, again nearly killing the King and his son Henry. The King had the builders imprisoned for their lack of competence and began another great renovation (Goringe, 2016).
Henry VII died at Richmond on 21 April 1509. His son acceded to the throne on 23 June 1509, and as Henry VIII continued to live and hold events at Richmond; he was there for the birth of his first son on New Year’s Day, 1510. The young child died on 22 February 1511, and Henry VIII became disenchanted with Richmond (Thorne, 1896: 2:490); the building was destroyed in the mid-17th century. But, the years of planning, building and rebuilding, furnishing and decorating at Richmond under Henry VII had brought the finest talent in these arts together between 1497 and 1508, creating a rich trading zone complete with feasts, events and entertainments alongside construction. Buckingham’s experience of this atmosphere at Richmond provided the example from which he would model his construction project at Thornbury Castle.
